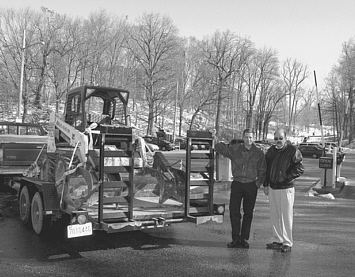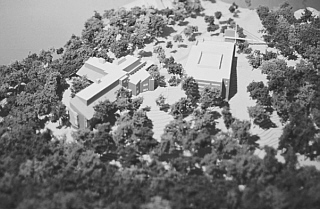|
|
Building Boom Heads WestConstruction begins on the San Martin Center and its wooded setting
By Greg Rienzi
|

Trailers and fencing will take over the Valley parking lot early next week as site-clearing gets under way on a construction project that will add another physical piece to Homewood's near-complete building jigsaw and transform an asphalt expanse on the western edge of the campus into a woodland setting.
The latest in a succession of major capital projects, the new San Martin Center is an expansive three-part facility that will sit in the Stoney Run stream valley below San Martin Drive.

|
| Ready to go: Tim Nugent and John Hill of the Office of Facilities Management on the Valley parking lot where site preparation for the San Martin Center will begin next week. |
The main element of the center will be a three-story, 79,000-square-foot structure built into the side of the existing hill. It will be clad in variegated brick, metal panels and copper shingles with an abundant amount of glass, including several dramatic oversized windows.
Its companion building is a five-level, 523-space parking garage upon which will sit a two-level structure, currently designated for office space. The garage, which will serve the facility and university employees, will be brick with limestone trim, while the building atop it will be aluminum, glass and brick.
A pedestrian bridge will be built over San Martin Drive to make the crossing easier and safer for commuters who use the garage and work uphill on the campus grounds.
The main building will serve as the new home for the Carnegie Institution of Washington's Department of Embryology, whose scientists hold joint appointments in the Johns Hopkins Department of Biology. Their offices are currently located at 115 W. University Parkway.

|
| In these architectural models of the San Martin Center, the new home for the Carnegie Institution of Washington's Department of Biology sits at left. The office-topped garage is at right. |
The existing parking lot will be officially shut down on Feb. 21. (For related changes for Homewood parking system members, see box below.)
The center was designed by Zimmer, Gunsul, Frasca Partnership of Washington, which had been part of the design team for the Bunting Blaustein Cancer Research Building on the East Baltimore campus.
The center's two structures will be connected by a walkway and what is being called a "green finger" of plantings.
"There will be an extensive landscaping portion to this project that will involve planting numerous native plants and trees all around the facility," said John Hill, program manager, who will oversee the project along with Tim Nugent, senior project manager, both from the Office of Facilities Management. Many more trees will be planted, he said, than will be removed during the construction process. "The goal is to return the area to a more parklike setting," Hill said.
Bryan Cannon, the architect, said he considers the landscaping work a "restoration effort." Portions of the hill will be excavated so that a gentler, graded slope can be built up around the building, he said.
"The hillside will be restored to an approximation of its original slope down to the nearby creek, as compared to the deep depression that exists now," he said. "Once work is completed, the area will have a more open forest feel, like the rest of the land along San Martin Drive. What is now an asphalt interruption, in terms of the parking lot, will become a more continuous stretch of green around these two new buildings."
Cannon said the finished product will offer spectacular views for those working inside the buildings.
"One reason we spread the center out is to offer striking views from many different perspectives," he said. "People on the west-facing sides, for example, will have a lovely view up and down Stoney Run."
The work on the San Martin Center will begin on Feb. 24 and is expected to be completed by fall 2004.
|
Users of Eastern shuttle Along with the construction of the San Martin Center come changes for staff parking members. Although the recent paving of Garland Field has significantly reduced the number of cars that will be affected at Homewood, it still will be necessary for approximately 200 cars to park off-site each day until the 523-space garage is completed. Friday, Feb. 21, is the last day that the San Martin Valley lot will be open; on Monday, Feb. 24, a new lot will be available at Johns Hopkins at Eastern, and an enhanced intercampus shuttle service will be operating. Existing faculty hangtag parking areas and faculty member spaces on the visitors lot will not be impacted by the Valley lot closing. However, staff members using other lots at Homewood may be affected by early arrivals reducing the number of available spaces. When lots are full, probably between 8:15 and 8:45 a.m., signs will be placed at critical intersections to alert parkers; also, drivers may call 410-516-7275 to determine the status. An attendant at the Stoney Run lot (formerly R lot) will have directions to the Eastern campus for those who need them. All Homewood and Eastern campus staff parkers have been sent notification of the changes by Ronald Mullen, director of security, parking and transportation services; and Raymond Infussi, Homewood parking manager. A Homewood parking Web site will soon be launched to provide easy access to necessary information and also to give advance notice of special events or other circumstances that might require adjustments. What Homewood parkers and users of the Eastern shuttle need to know:
Questions regarding parking may be directed to Infussi
at 410-516-7275 and those on shuttle service to Lt. George
Kibler at 410-516-6628. More details are available online
at
http://webapps.jhu.edu/jhuniverse/ |
| GO TO FEBRUARY 17, 2003 TABLE OF CONTENTS. |
| GO TO THE GAZETTE HOME PAGE. |
 The lot at Eastern
to be used by Homewood parkers is located at 33rd Street
and Ellerslie Avenue. (The upper lots are reserved for
Eastern hangtag permit holders.) The lot is spacious and
well lit, and it will be patrolled by parking and security
personnel. Security cameras and emergency phones also will
be in operation.
The lot at Eastern
to be used by Homewood parkers is located at 33rd Street
and Ellerslie Avenue. (The upper lots are reserved for
Eastern hangtag permit holders.) The lot is spacious and
well lit, and it will be patrolled by parking and security
personnel. Security cameras and emergency phones also will
be in operation.